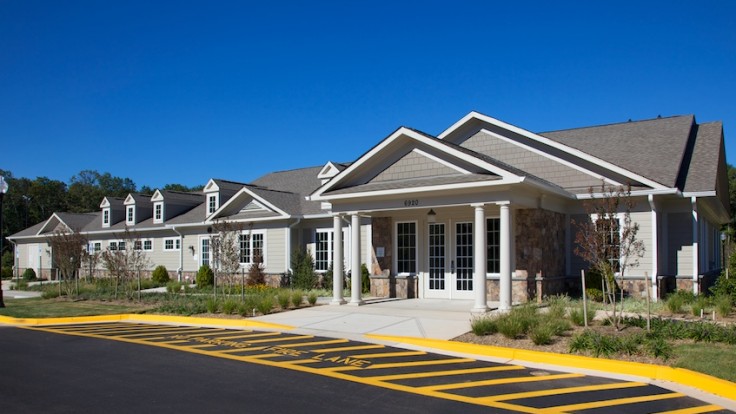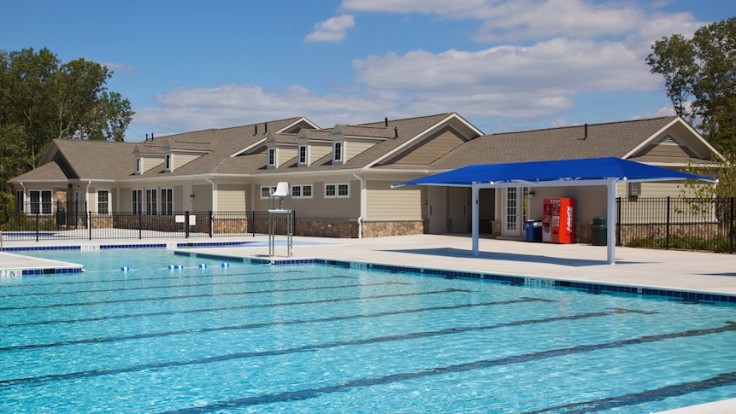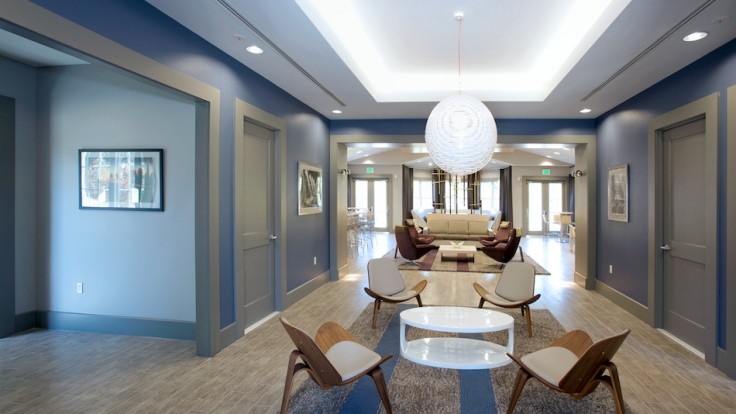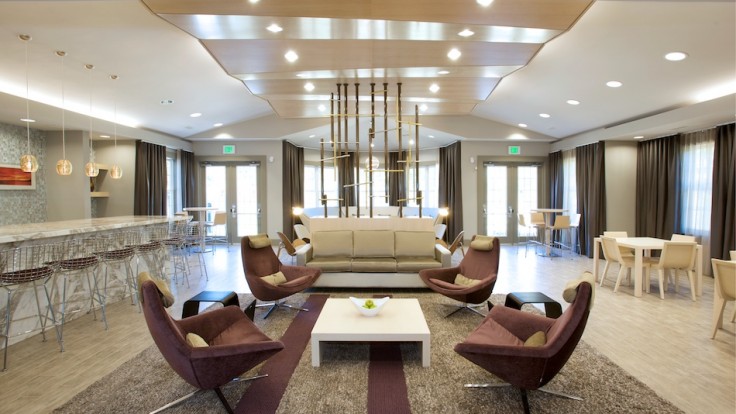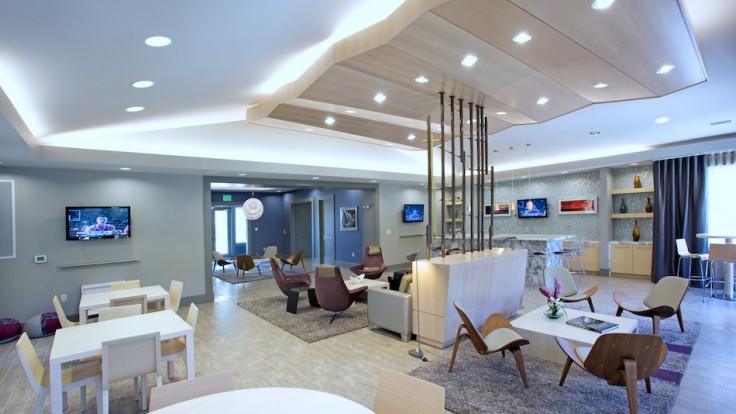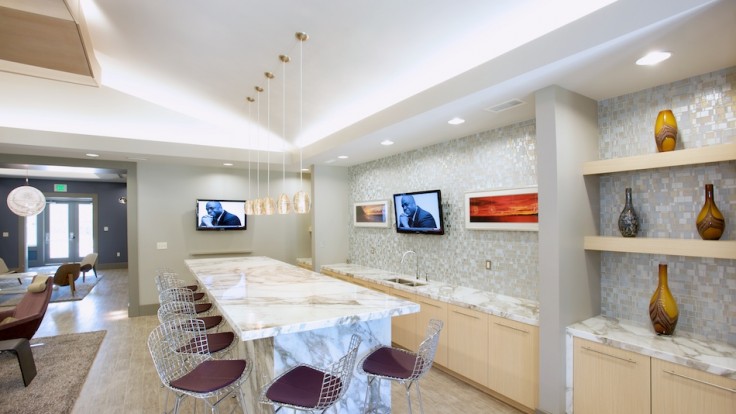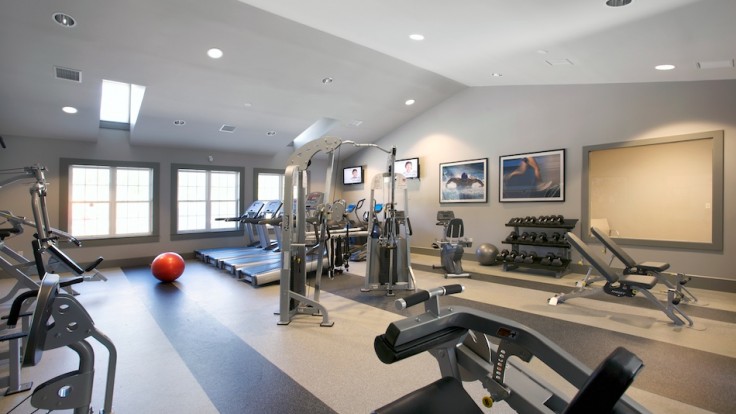Tanyard Springs Club
Project Details
The traditional facade of this 6,400sf clubhouse is not indicative of what you will find inside. Entering at the large open foyer reveals a modern hip club room with banquet seating, a suspended ceiling accent, a large granite covered bar, tiled floors, multi-piece wood trims, there’s even a hidden flat screen television. The building is a wood framed structure with a hardi-plank and stone veneer which includes community management offices, a lifeguard office, equipment and storage rooms, a fitness room and locker rooms and serves as a point of entry to the community’s outdoor recreational facilities which include the pool, playground and sports courts, all surround by a forest conservation area.
Project Team
| Lennar | Developer |
|---|---|
| Lessard Commercial, Inc. | Architect |

