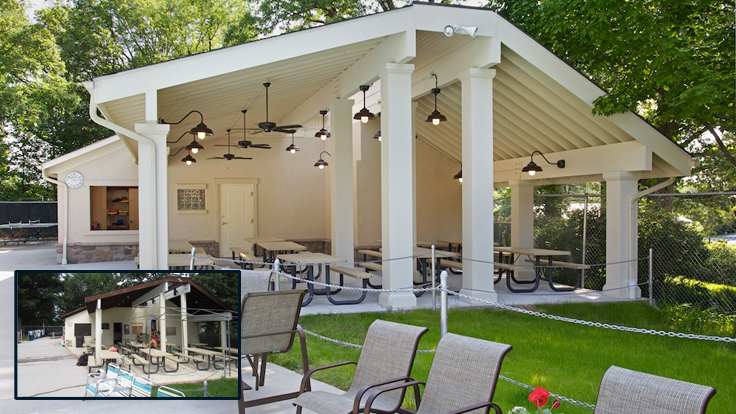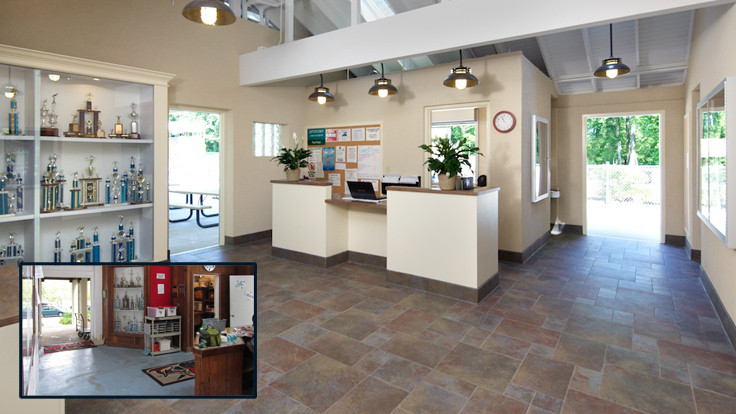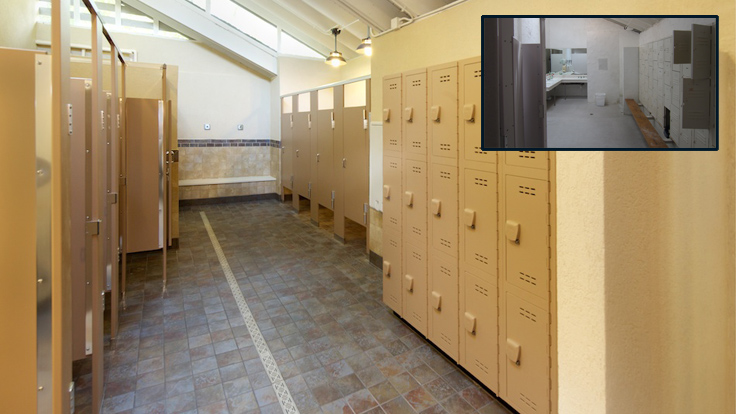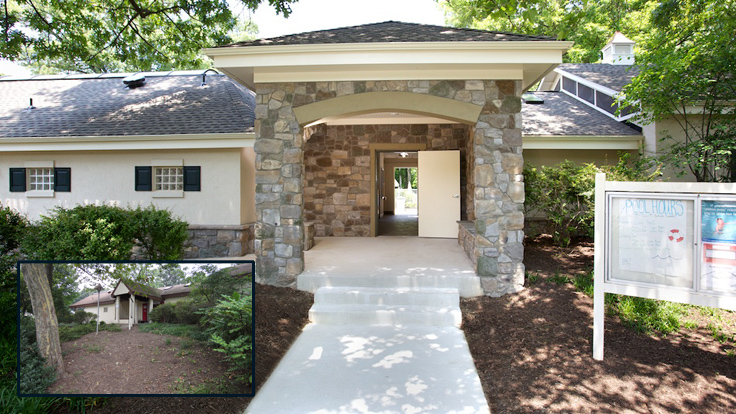Chesterbrook Swim and Tennis Club
Project Details
Design Assist
Hubert construction was hired as the general contractor to provide pre-construction and construction services for the renovation of this 1950’s seasonal clubhouse. During pre-construction conceptual and progress estimates were provided, along with MEP design by trade subcontractors, allowing the association to maximize improvements within strict budget requirements. Renovations commenced in early January and were completed in April, the scope included removal and replacement of existing finishes, the roof, fenestrations, plumbing and electrical systems. Interior improvements included minor partition changes, a Dryvit wall finish, new ceramic tile floors throughout, solid surface counter tops, toilet partitions and lockers. The building exterior received a new shingle roof, a stone water table, enlargements to the entrance–including stone columns—and an expanded covered eating area with a new skylight system, pendant lights and ceiling fans.
Project Team
| Chesterbrook Swim & Tennis Club, Inc. | Client |
|---|---|
| Sutton Yantis Associates Architects | Architect |








