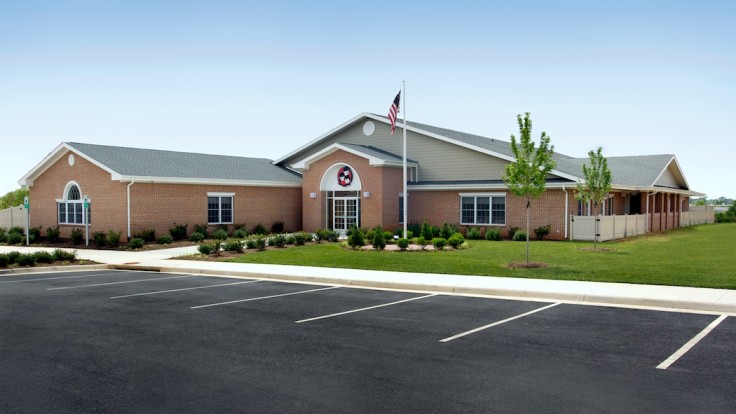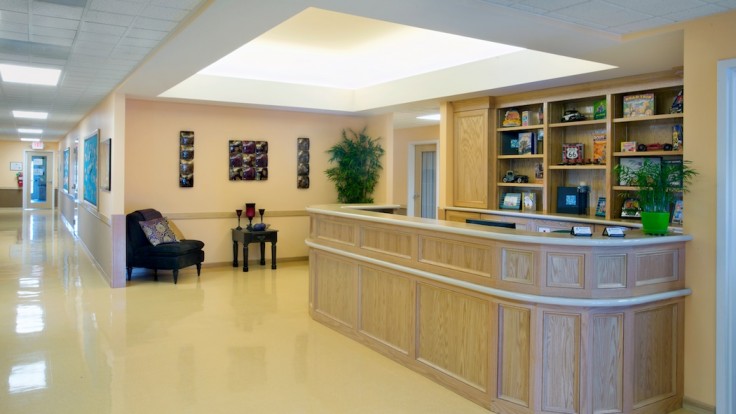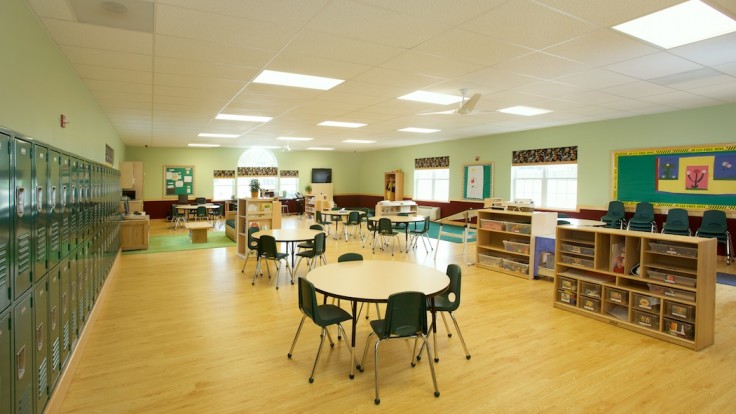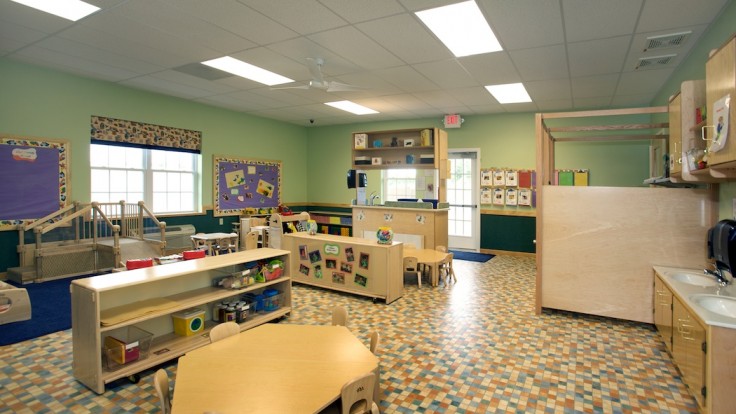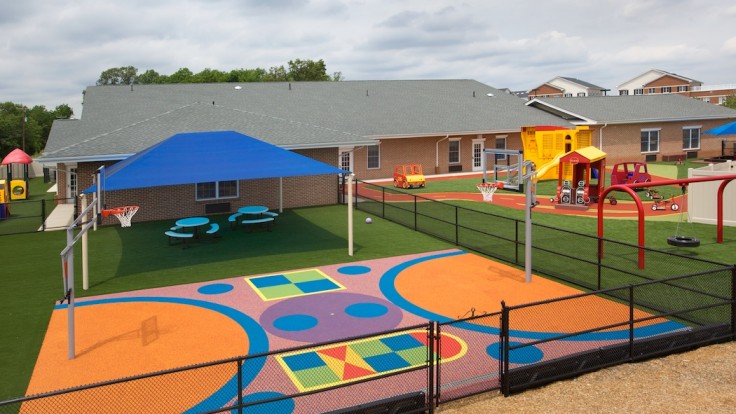Minnieland Gainesville
Project Details
A 12,330 S.F. wood frame structure with brick and hardiplank veneer, constructed on a leased pad site. This daycare facility provides space for the care of children from infancy through elementary school. Each brightly colored classroom includes restrooms, cubbies and a service sink along with direct access to the exterior play areas. A commercial kitchen, laundry and offices are provided for the necessary support functions associated with the operation of the business. The building mechanical system is a combination of split systems and through the wall heat pump units with a heated floor in the infant care rooms.
Project Team
| Minnieland Private Day School | Client |
|---|---|
| Parker & Associates | Architect |

