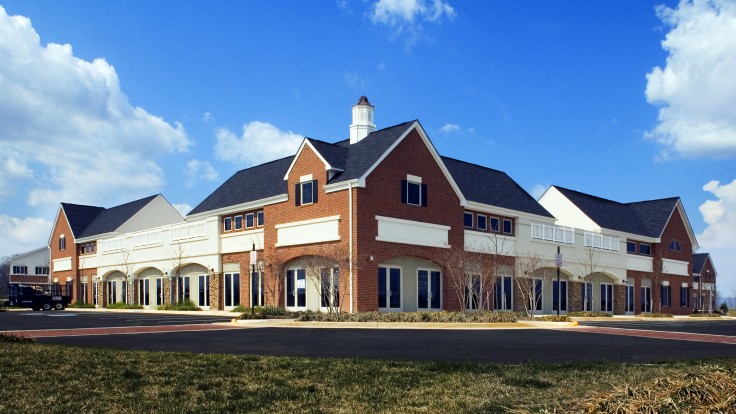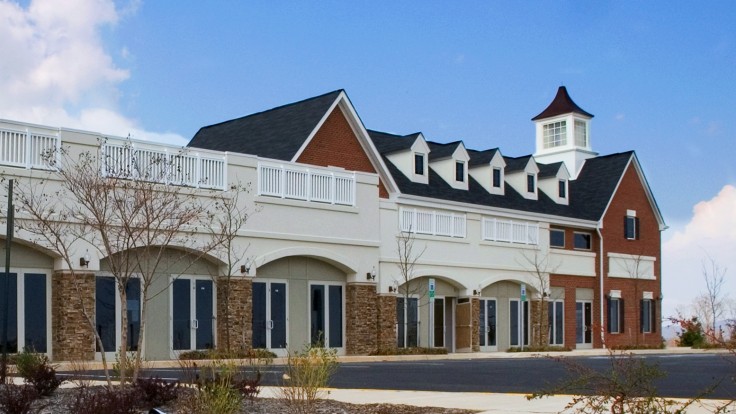Heritage Hunt Retail
Project Details
This 31, 300 SF upscale retail center is located at the main intersection of the Heritage Hunt mixed use community, immediately across from the gated entrance to the active adult residences. The building façade finishes of brick, cultured stone, EIFS and aluminum glazing system are used on all four elevations, not typical of retail, but necessary to the buildings orientation on the site. Hubert’s scope included twenty-seven acres of clearing and grading, installation of site utilities and paving which provided the owner with additional sites for future development.
Project Team
| Heritage Hunt Retail LLC | Developer |
|---|---|
| Hayes Architects | Architect |




