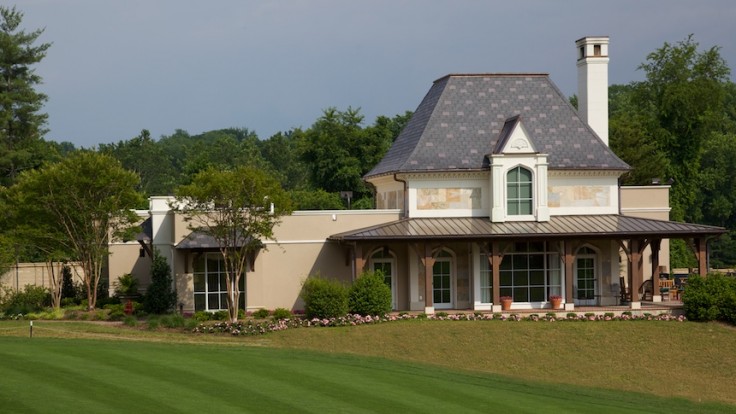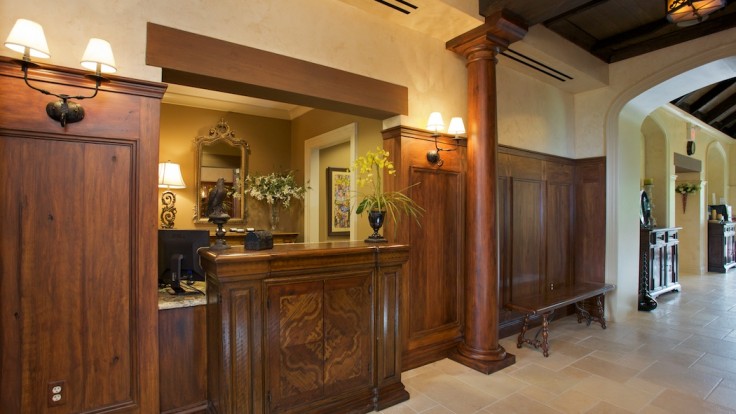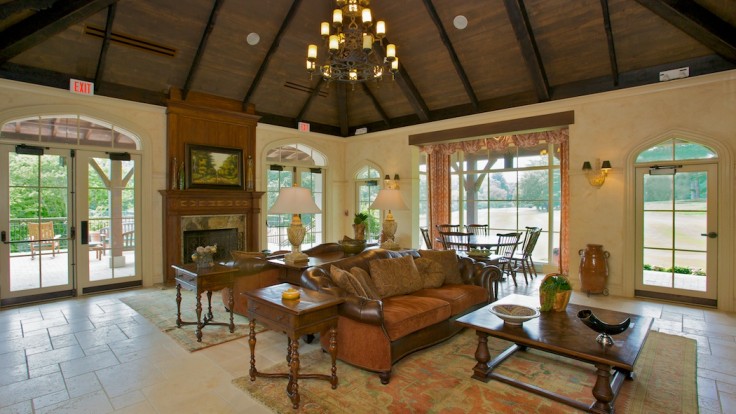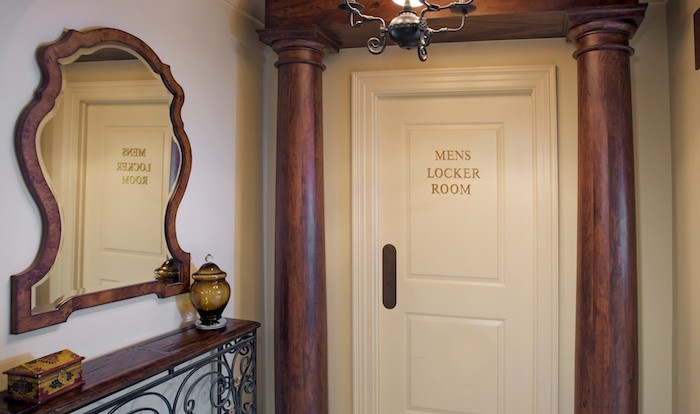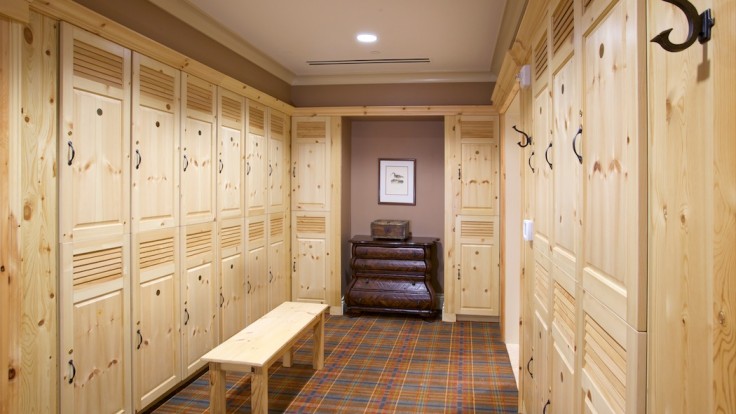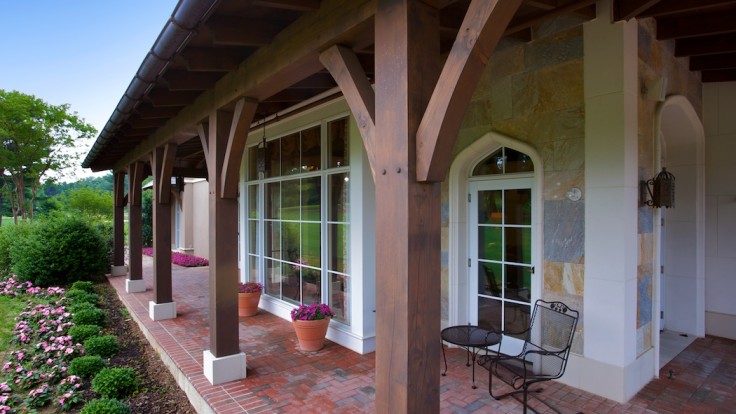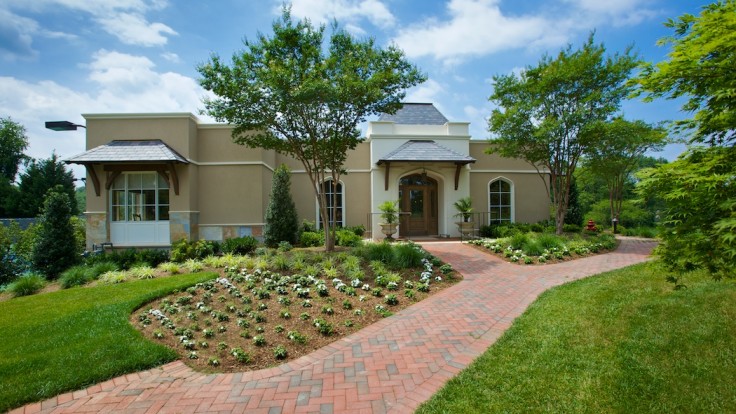Bethesda Country Club-Tennis Facility
Project Details
This French provincial inspired building , is the home of the club’s new tennis facility. The 7,300 S.F. facility is a wood frame structure on a CMU foundation, with an EIFs, stone and pre-cast facade. There are multiple roof systems including the flat rubber membrane on the majority of the building, a simulated slate, and a standing seam metal over the timber framed porch. The interior features highly appointed finishes that include wood paneled vaulted ceilings with beam accents, multi-piece wood trims and casings, wainscot with faux wood finishes, travertine tile and wool carpet.
Project Team
| Bethesda Country Club | Client |
|---|---|
| Pollock Dickerson Associates | Architect |
| Dan Liggon Associates | Interior Designer |

