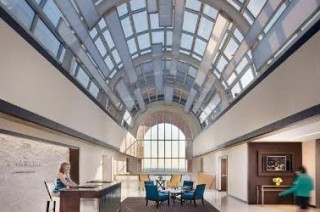On Thursday evening, November 19, The NAIOP Northern Virginia Award of Excellence was presented to The Tower Club Re-Invention project completed by the team of Club Corp, Architecture Inc. and Hubert Construction. The project completed earlier this year involved significant renovations to the Atrium/Lobby, the Dining Room and Lounge and minor renovations to other areas of the club.
Originally opened in the late 1980’s, the club had not been significantly renovated. The existing combined dining and lounge were closed for a complete renovation, that included separating the two areas, providing wine lockers, placement of a new bar with a spectacular view of Northern Virginia into Washington DC, new flat panel monitors, high end finishes and new furnishings. The second phase of the renovation involved the lobby/atrium which was required to remain open as it provided the only public means of access to the club. In fact the client preferred that some of the work take place during normal business hours to allow members to see the renovation progress. Minor renovations where made to the lobby foot print, with significant changes to the finishes. The existing stone flooring was removed and replaced with a new stone and carpet layout, along with new wall finishes. The most challenging upgrade was placement of stainless steel frames with acrylic in-lays, directly welded to the barrel vaulted skylight, some of which was as high as 25 feet above floor along with above a large open stair. The contractor provided numerous mock-ups to achieve the quality required by the design, all while keeping in mind that the panels ranging in size from 16 to 24 feet, needed to be transported to the top floor of the tower and installed such that they did not interfere with the existing fire protections system.
The result is stunning and appealing to the multi-generational members. In fact one long time member, who had been vocally against the renovation, complimented the team on an outstanding finished product.

