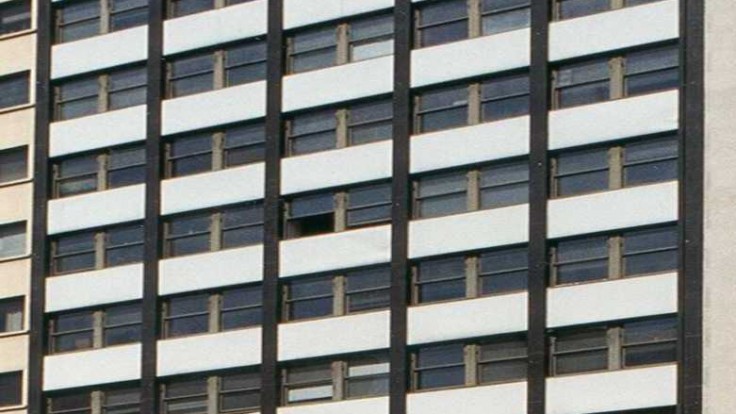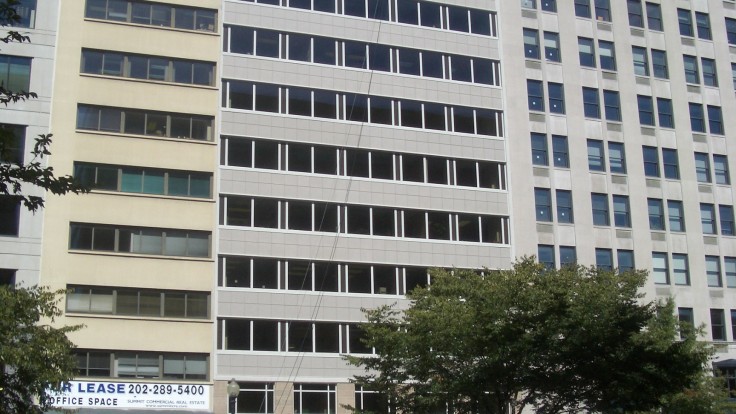1411 K Street
Project Details
Located in the central business district of the nation’s capital, this building was in need of a face-lift. The fully occupied 65,000 S.F., fourteen story building received a new skin that would give it a modern/updated look. While the tenants remained in place the existing façade was removed and replaced with new stone and composite panel system including a new tinted ribbon thermal pane glazing system. As part of the building entry renovations the ground and second levels received an Arriscraft stone veneer, and punched aluminum glazing system. Renovations to the lobby included marble flooring and wainscot, a custom cherry concierge desk with stone top and a stepped drywall ceiling with down lighting.
Project Team
| Meritage Associates | Owner |
|---|---|
| Barry Dunn & Associates | Architect |




