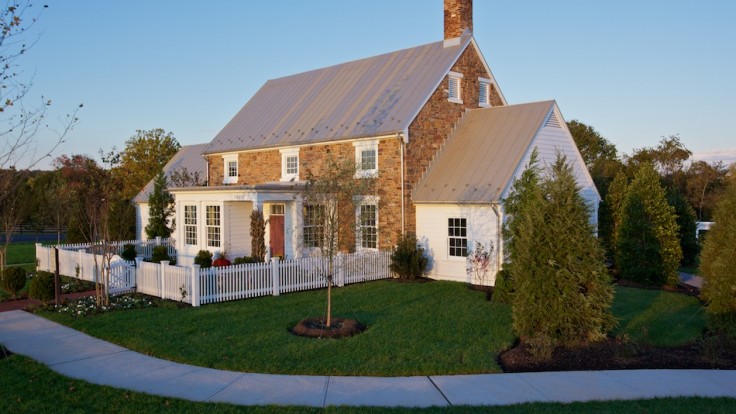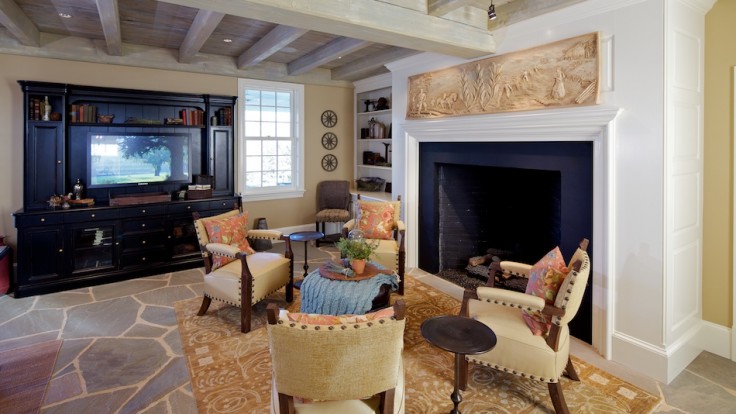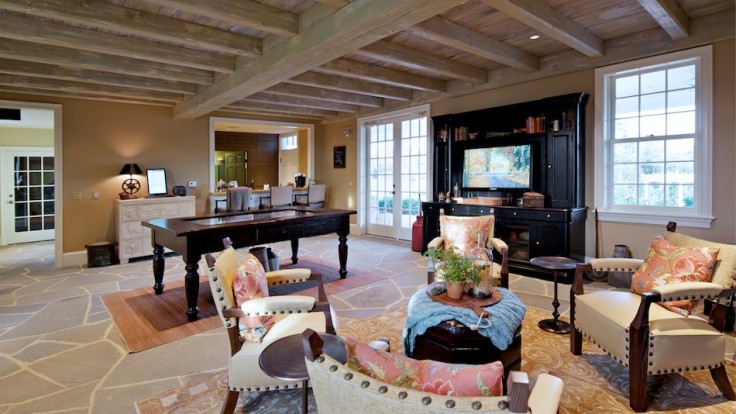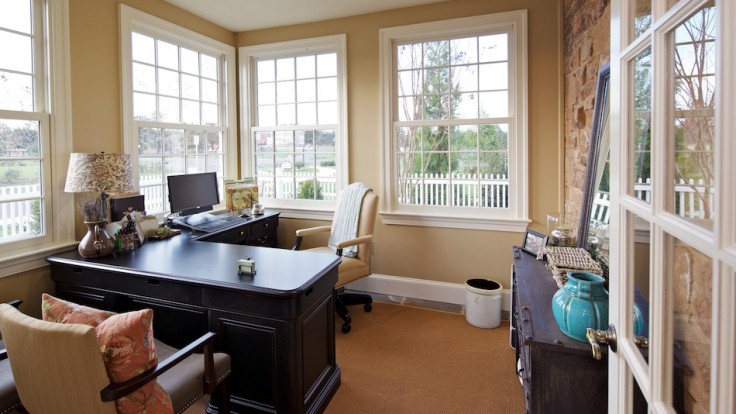Willowsford Tenant House
Project Details
The Tenant House is a 1,924 S.F. building that serves as the marketing center for Loudoun County’s newest planned community. A wood framed structure, with a clapboard and stone veneer façade, and a hand crimped metal roof, designed to appear as if the building was an historic structure that was part of the heritage of the land. Meticulously designed and constructed, no detail was left unturned. The flagstone floor and large fireplace with hand carved artwork, and exposed beam ceiling were a result of numerous design and field revisions that provide a truly unique finished product and make a statement to potential homeowners that this community is one of a kind.
Project Team
| Willowsford LLC | Developer |
|---|---|
| Rust Orling Associates | Architect |








