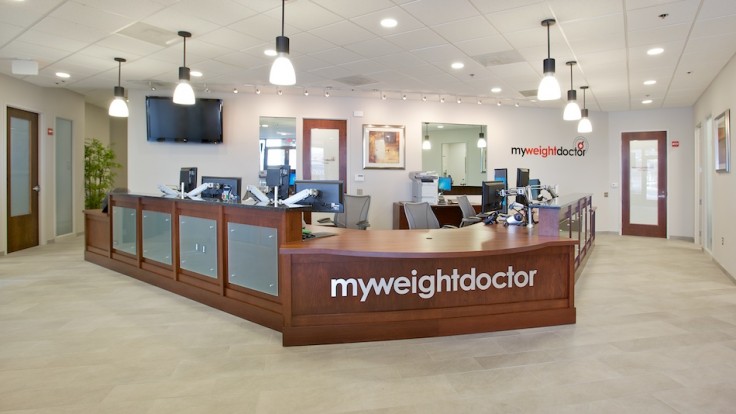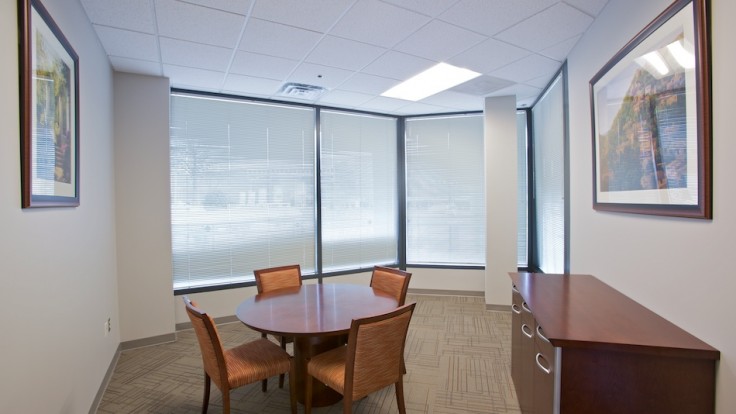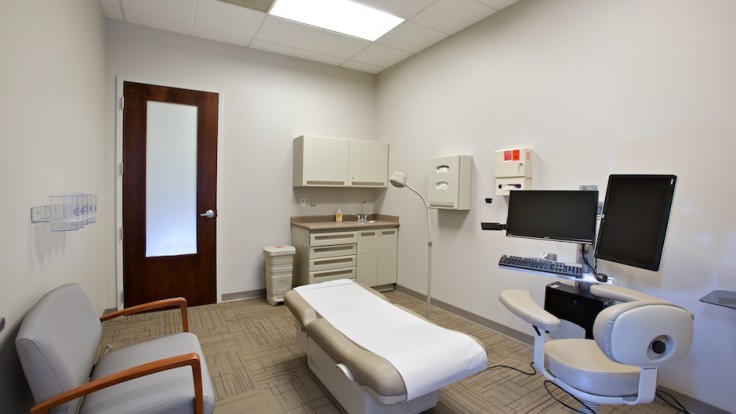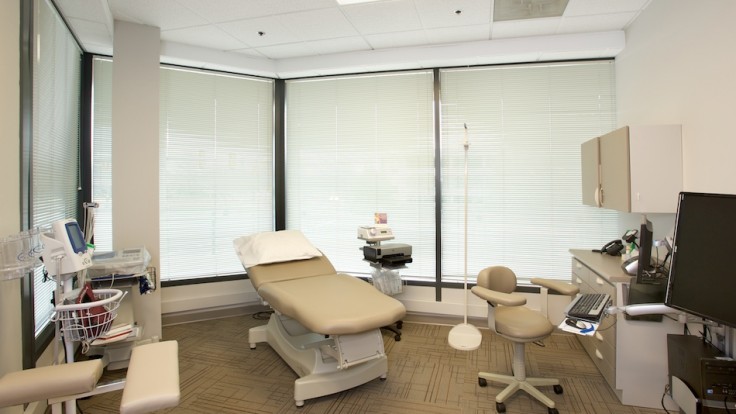My Weight Doctor
Project Details
This facility, in a retail center, our clients first in Northern Virginia, is dedicated to medically supervised weight loss programs. The reception area consists of a large custom stain grade desk with stone transaction ledge along with etched glass panels and imported porcelain tile flooring. It is a relatively large space for a doctor’s office, with generously sized exam rooms and offices, meeting rooms for private consultation that take away the intimidation factor of sitting on the other side of the doctors desk. All of this was achieved while being eco-friendly, most partitions from the previous office use remained, interior glazing remained and was covered with an applied etched film for privacy, doors/frame/hardware were re-used and the ceiling system was modified and re-used as much as possible.
Project Team
| The Rappaport Companies/My Weight Doctor | Client |
|---|---|
| Barry Dunn & Associates | Architect |








