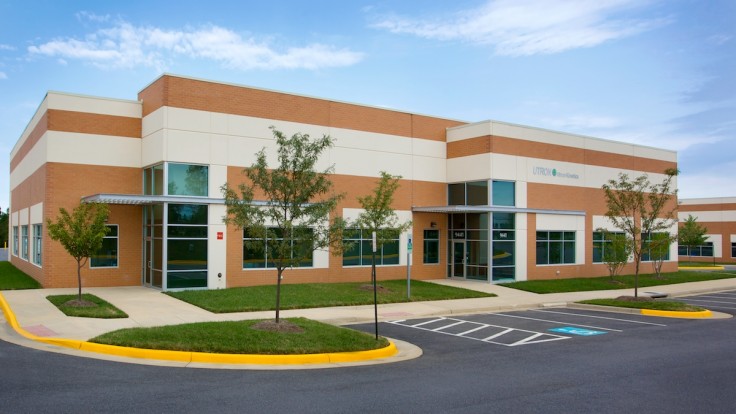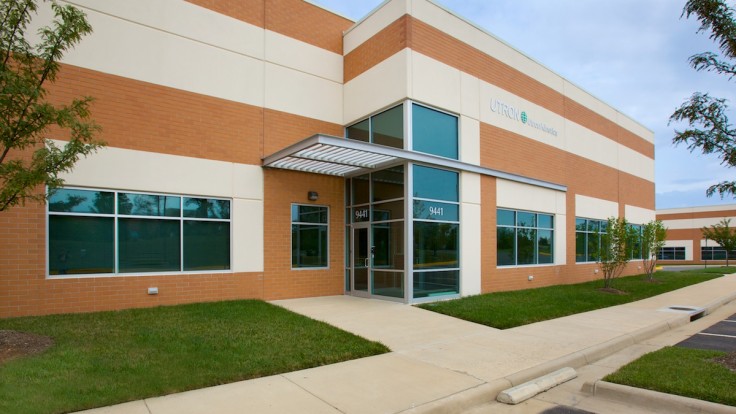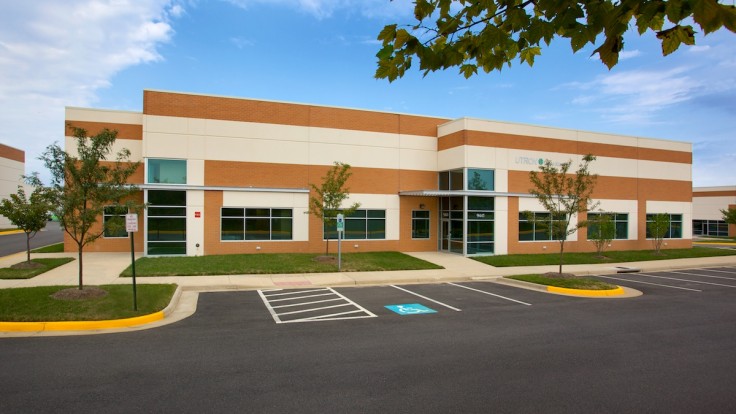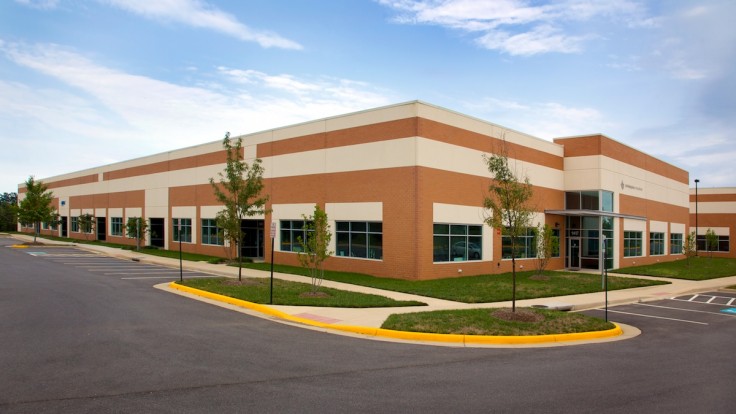Innovation Business Center
Project Details
This flex/industrial project consisting of three buildings, 125,500 S.F., is a concrete tilt-up, with a thin brick veneer, delivered in a warm shell condition. Base building construction included the complete site work package with landscaping of the 12 acre parcel. As the owner leased space Hubert provided pre-construction services including space plan estimating and design management to support the leasing efforts and ultimately performed a majority of the tenant improvements.
Project Team
| Buchanan Partners | Developer |
|---|---|
| Morgan Gick McBeath & Associates | Architect |








