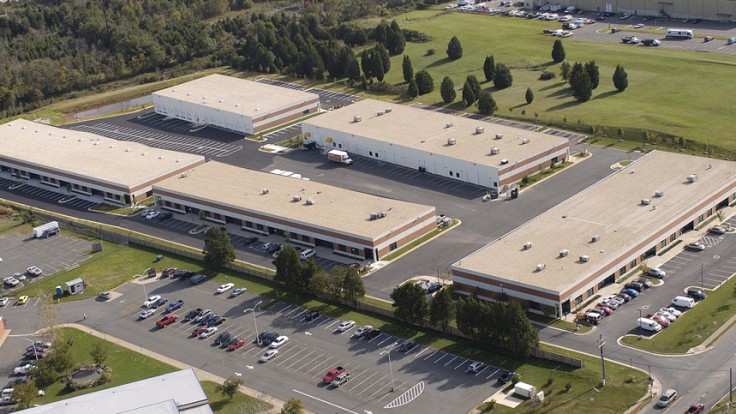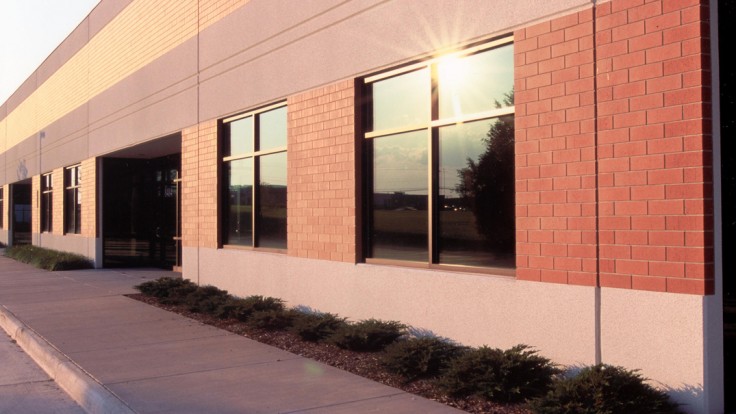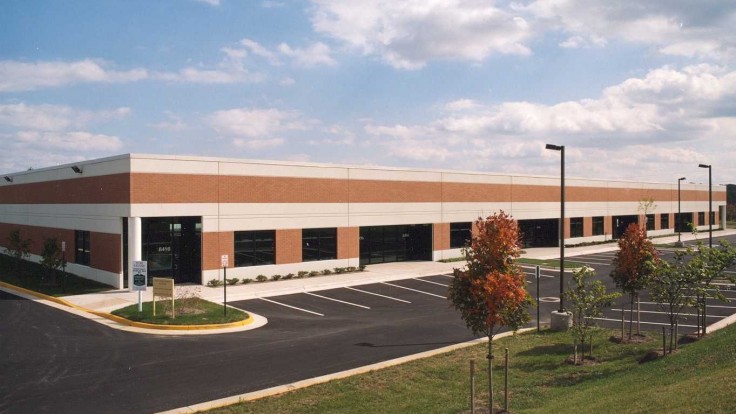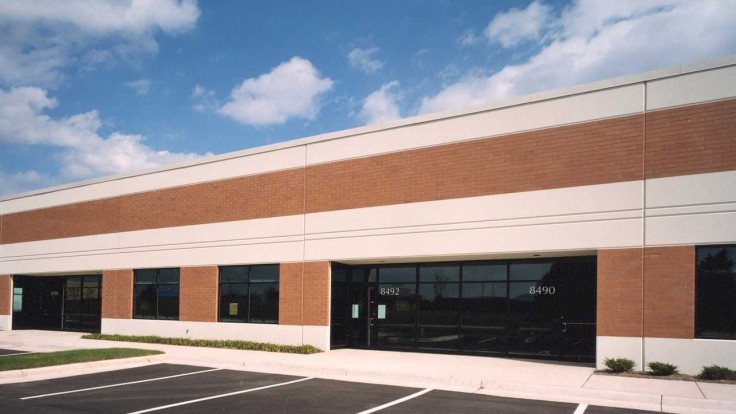Euclid Business Center
Project Details
The Euclid Business Center, constructed in two phases, totaled 144,000 S.F. of 21’ high flex warehouse buildings, delivered as warm lit shell. The exterior is concrete tilt wall panels, with integral thin brick veneer and recessed storefront entries. The client was able to quickly fully lease the buildings to a combination of private businesses and the local county government, for a variety of uses: warehouse, distribution, labs, office and retail. In addition to the base building construction Hubert Construction performed all of the tenant build-outs on a design build basis. Site work included construction of storm water management facilities and a sanitary sewer pump station.
Project Team
| Kao Buchanan Euclid LLC | Developer |
|---|---|
| Morgan Gick McBeath Associates | Architect |








