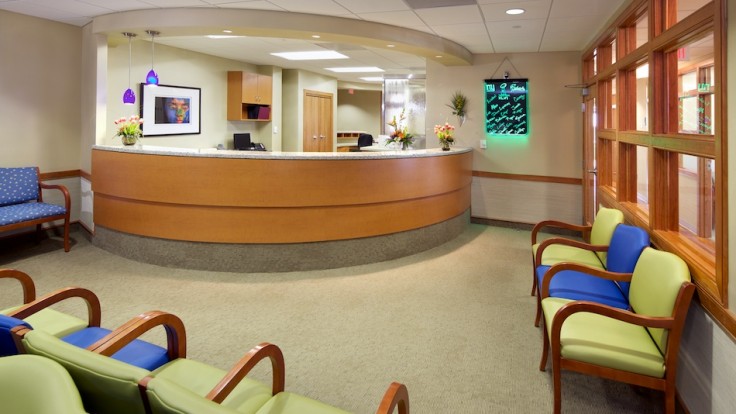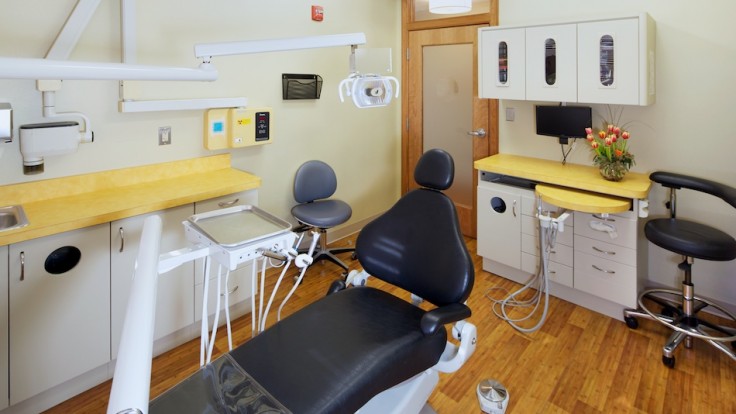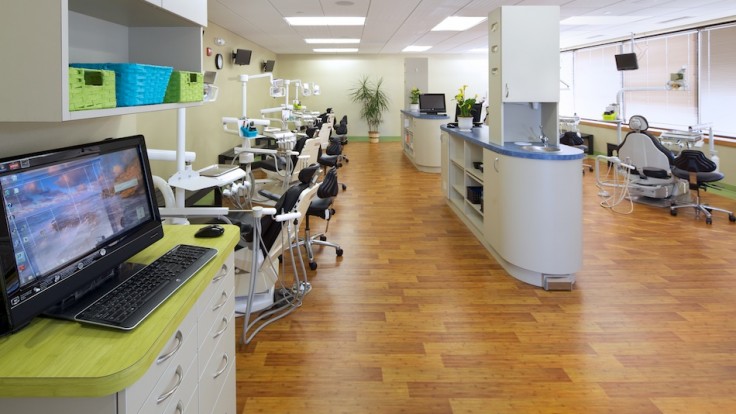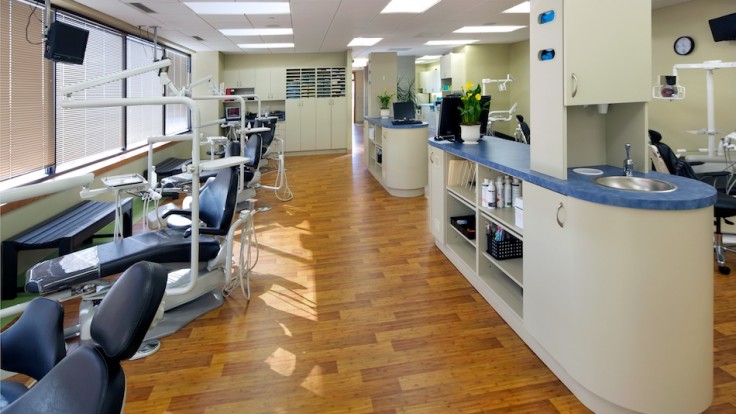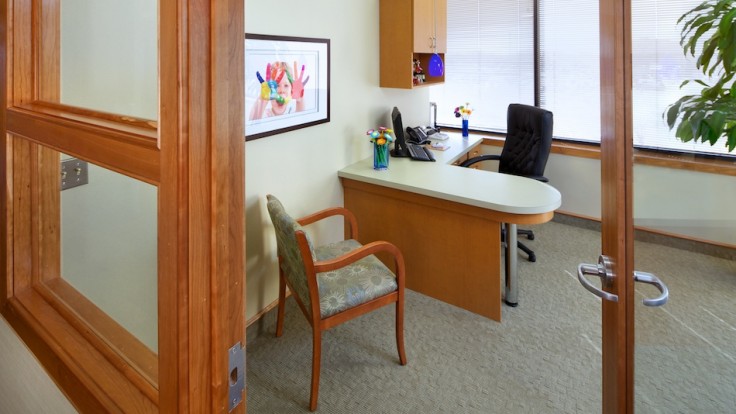Dr. Camps Pediatric Dental Center
Awards
- Maryland / DC NAIOP Award of Merit—Best Interiors Medical / Healthcare
Project Details
A 4,400 S.F. pediatric dental practice, designed for the efficient flow of patients and the staff, the business office is the core of the space with check-in and waiting on one side near the entrance and check-out on the other, adjacent to the exit. Natural light flows into the core of the space through glass in the cherry doors and window frames. An engineered bamboo floor provides warmth in patient treatment/procedure rooms and brightly colored laminate tops enliven the space. The extensive electrical and plumbing package required significant coordination with the tenant’s equipment vendors and scheduling with adjoining tenants to minimize disruption to their business, many of which were health care practices. Hubert has subsequently returned to perform an expansion, adding new treatment rooms to this rapidly expanding practice.
Project Team
| PS Business Parks | Owner |
|---|---|
| DVA Architects | Architect |
| Belinda McClure Interiors, Inc. | Interior Designer |

