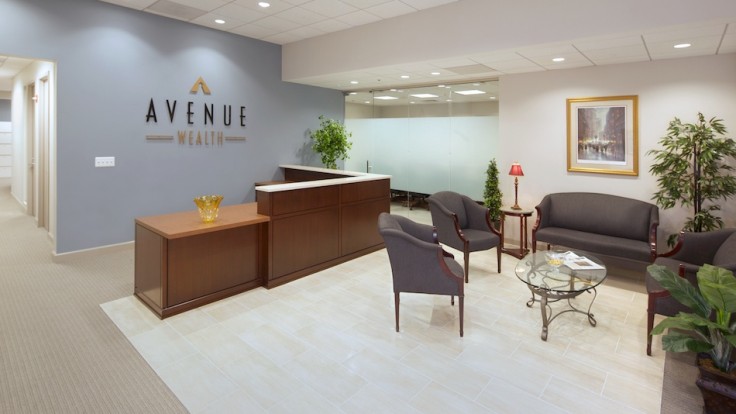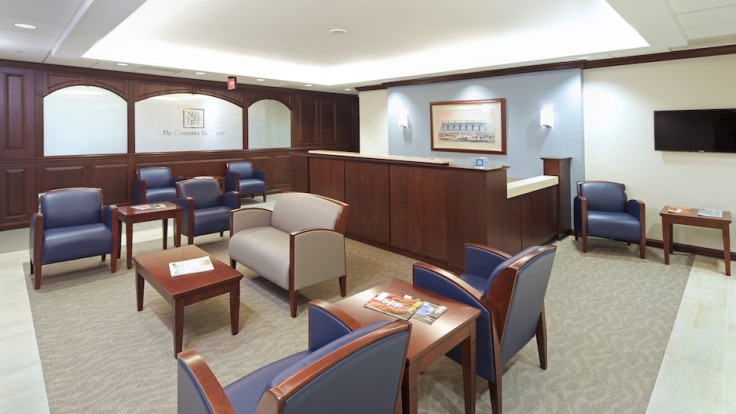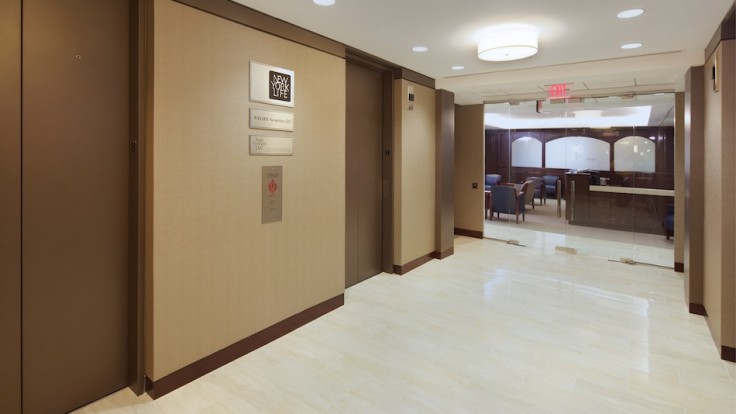New York Life
Project Details
Pre-Construction Services
After searching for available space in Tysons Corner that met the corporate budget, the tenant ultimately stayed in place, requiring an in place renovation and expansion. Hubert was engaged to provide pre-construction budget/estimating services by the tenant to maximize the improvement allowance and develop an action plan to facilitate improvements while the space was fully occupied. New York Life with Hubert’s expertise embarked on a six phase project that commenced with build-out of a 3,676 S.F. expansion space, which required demolition of the existing build-out and construction of the new tenant layout and finishes. Upon completion of the expansion space, which allowed a portion of the staff to relocate to facilitate the renovation of the occupied 22,578 S.F. of existing space. The scope of the renovation included minor partition modifications, removal and replacement of existing flooring, wall and ceiling finishes along with replacement of light fixtures. With each phase of renovations the staff was moved out or relocated to accommodate and expedite work. The final phase included the renovation of the elevator lobby and reception area to include high end finishes and new full height frameless glass doors.
Project Team
| Vornado/New York LIfe | Client |
|---|---|
| DBI Architects | Architect |






