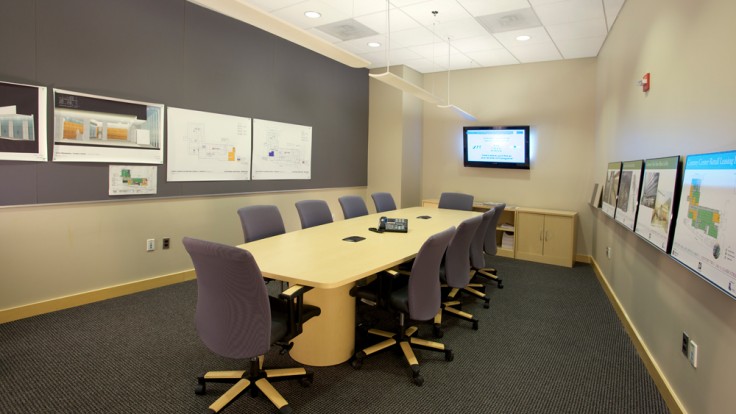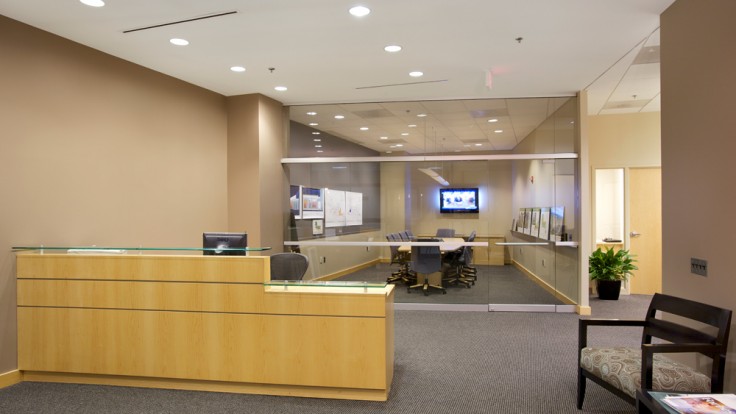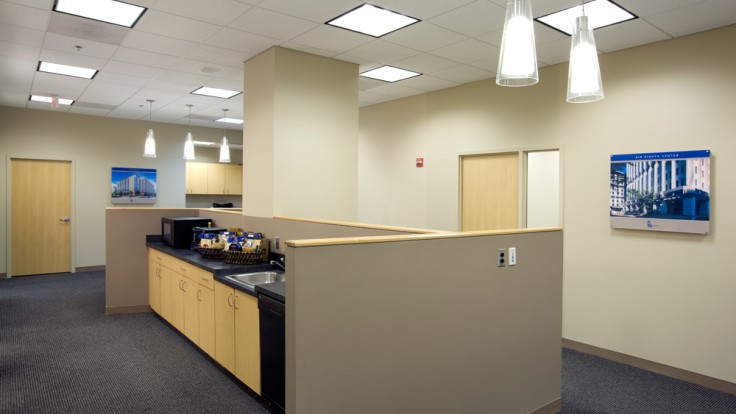Lowe Enterprises Management Office
Project Details
The building owner in quick need of space for a marketing and management office chose a high exposure former retail space. The existing space not built for an office use, required demolition back to shell condition. Starting a new, a multi-zone HVAC system was installed along with plumbing for restrooms and a pantry. The electrical service was replaced allowing for additional equipment connections and ample circuitry for the extensive lighting package. The glass wall separating the reception and conference room along with the custom maple millwork and trim seemingly invite prospective tenants into see the virtues of this mixed use multi-building property. All work was completed within a five week schedule.
Project Team
| Lowe Enterprises | Owner |
|---|---|
| Fox Architects | Architect |






