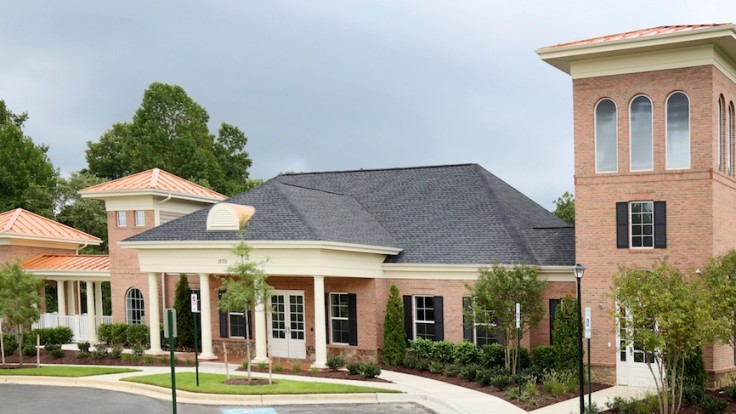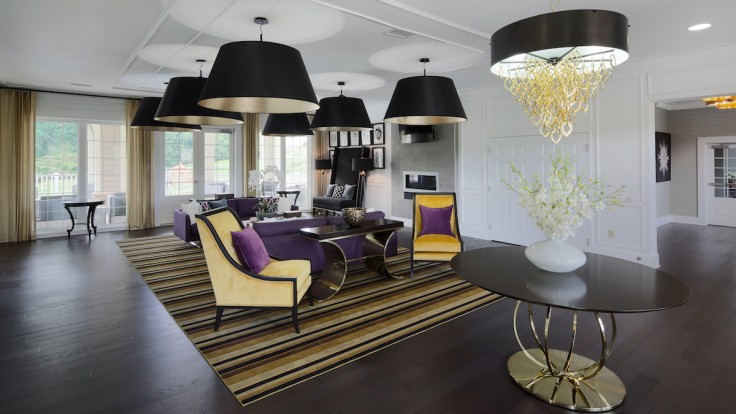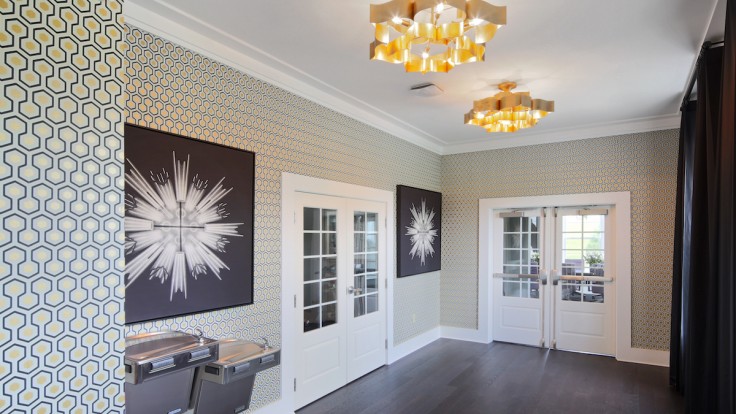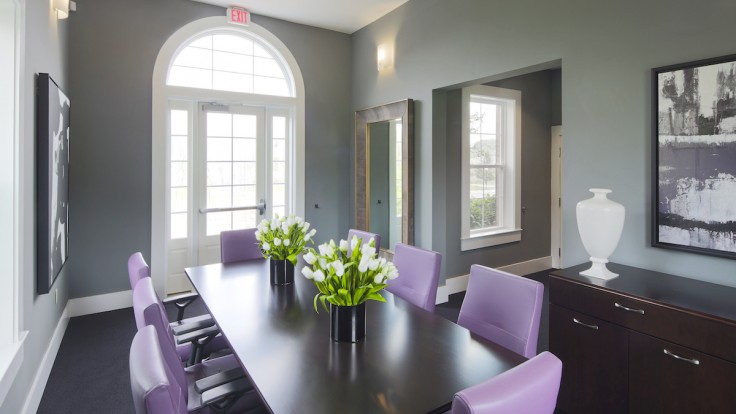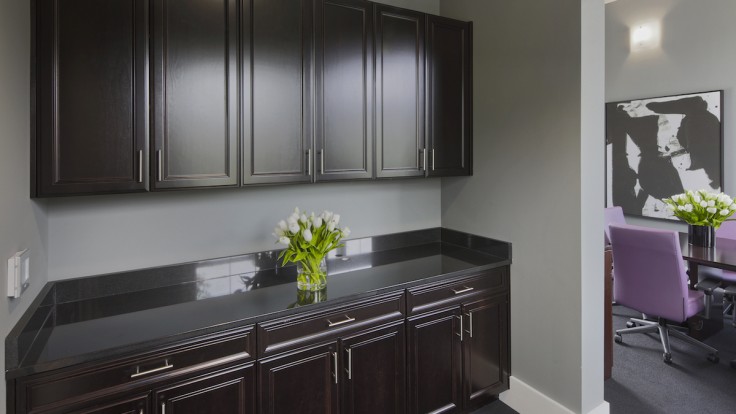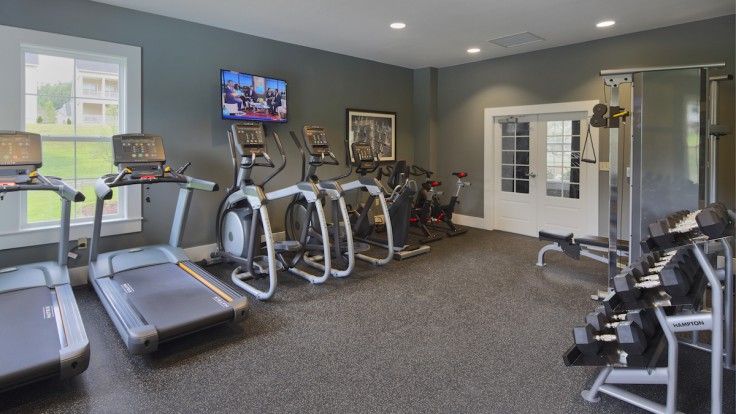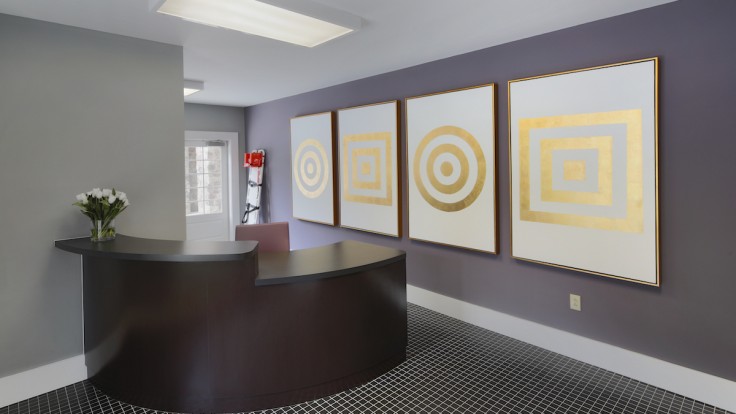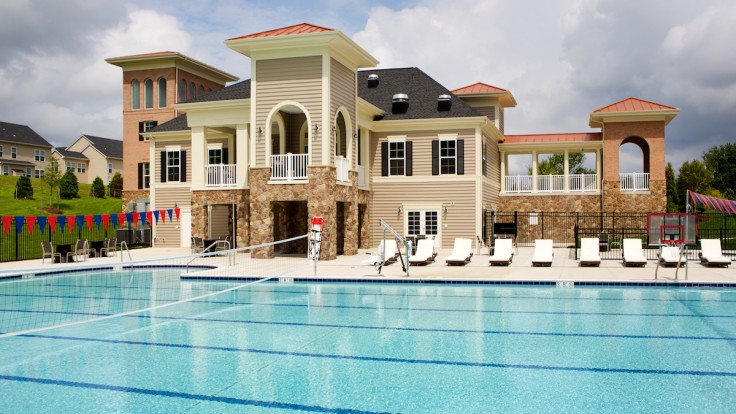Balmoral Clubhouse
Project Details
DESIGN/BUILD
The clubhouse at Balmoral is a two level, 6,052 SF wood framed structure with an asphalt shingle and standing seam metal roof, that serves as the social headquarters for this upscale community in Prince Georges County. The success of another design/build for the client was the catalyst for this project delivery method. The finished product has a community room, management office and conference room, a fitness facility, locker rooms along with pool management and equipment facilities. Site work and landscape was performed by the clients vendors, under the supervision and coordination of Hubert.
Project Team
| M/I Homes | Developer |
|---|---|
| Loveless Porter Architects, LLC | Architect |
| SAI Engineering | MEP Engineer |
| Pool Contractor | Paddock Pools |

