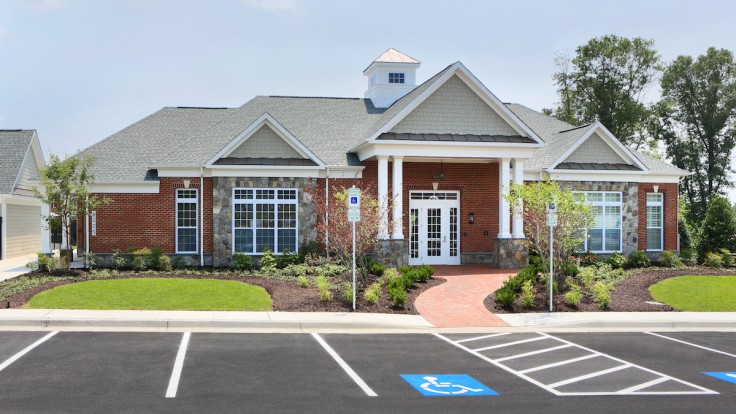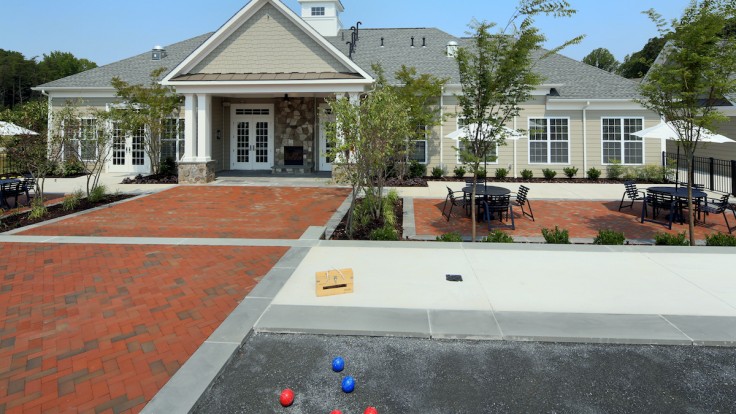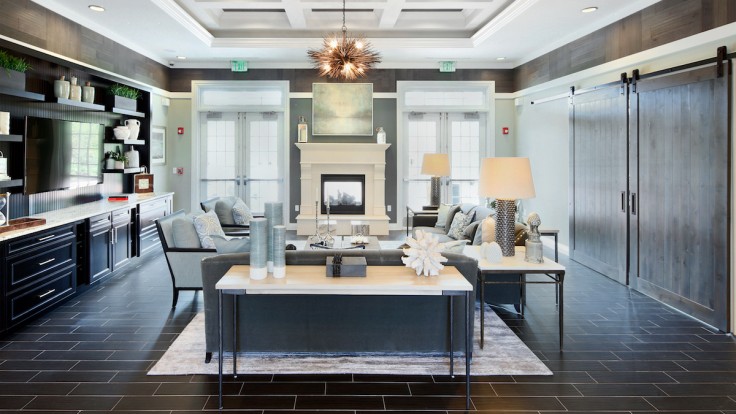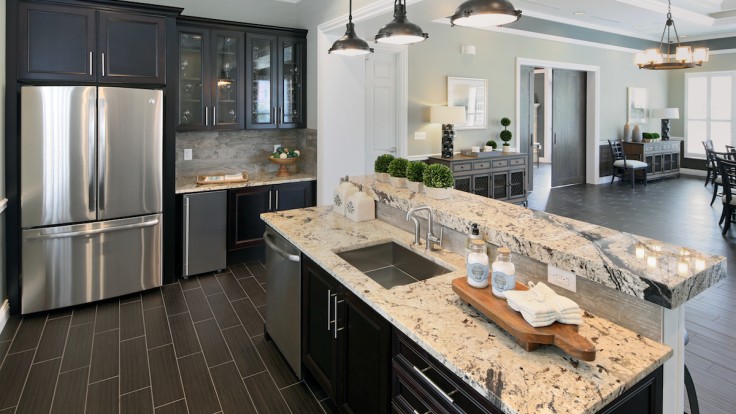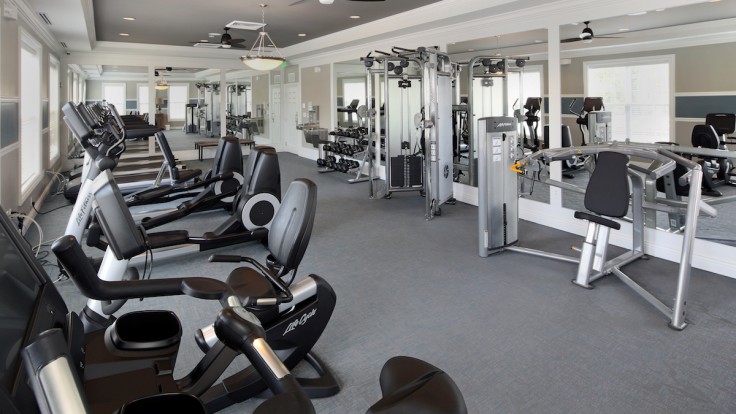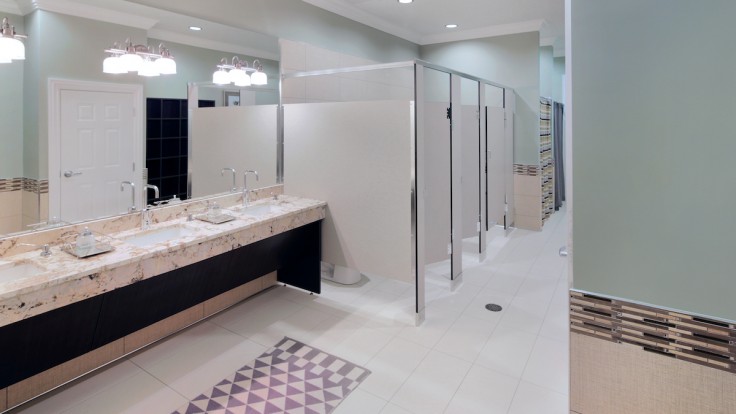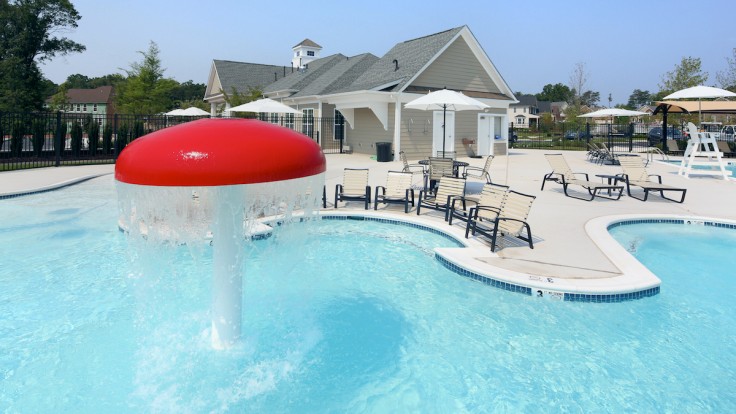Arundel Forest Clubhouse
Project Details
This 3,500 S.F. clubhouse at Arundel Forest was built on a pad site delivered by the client. Hubert was responsible for the construction of the building, pool and associated deck The clubhouse includes a Fitness Room, Fitness Room, a Gathering Room with a two sided gas fireplace and a Club Room with a wood inlaid coffered ceiling. The Lifeguard Office and Pool Equipment Room are a detached adjacent structure. The clubhouse finishes include granite counter tops, multi-piece crown mold, ceramic tile flooring and wainscot in the restrooms, along with upgraded fixtures and accessories through-out the building. Toll Brothers installed the site landscape and amenities, coordinated by the Hubert Project Management team.
Project Team
| Toll Brothers | Client |
|---|---|
| Toll Architecture | Architect |
| Mary Cooper Associates | Interior Design |
| NVblu, Inc. | Pool Contractor |

